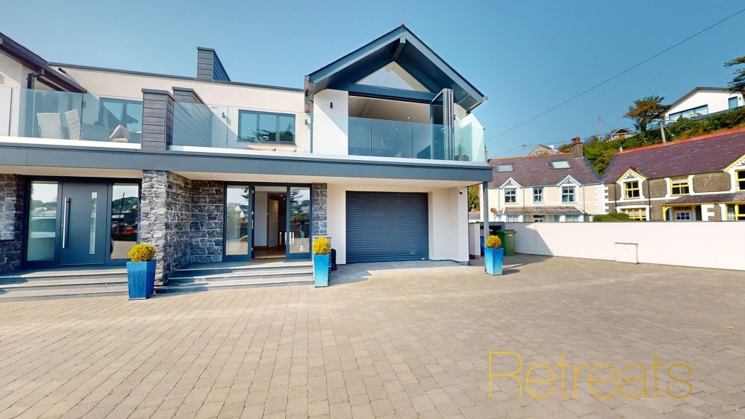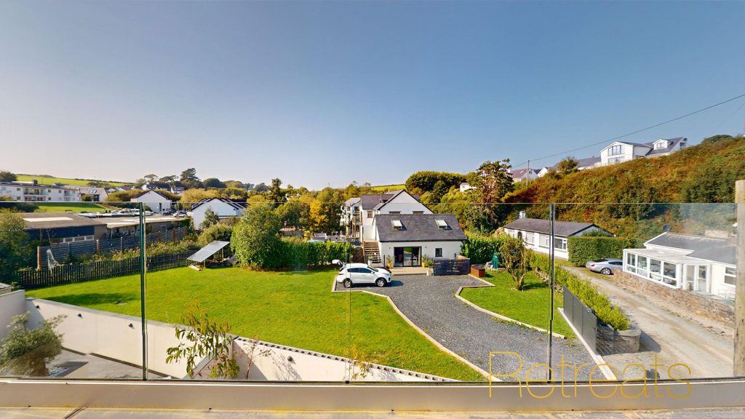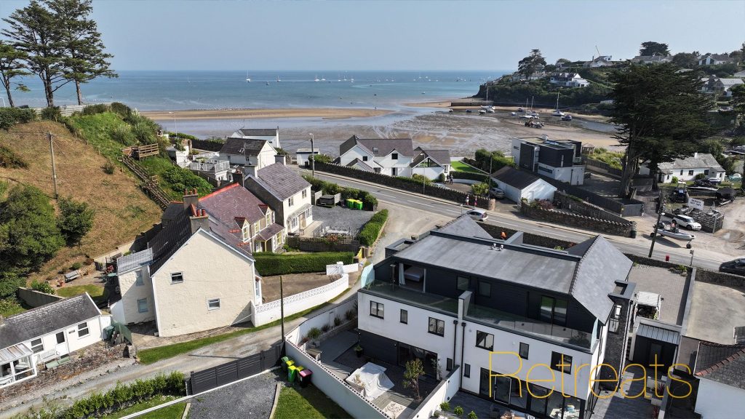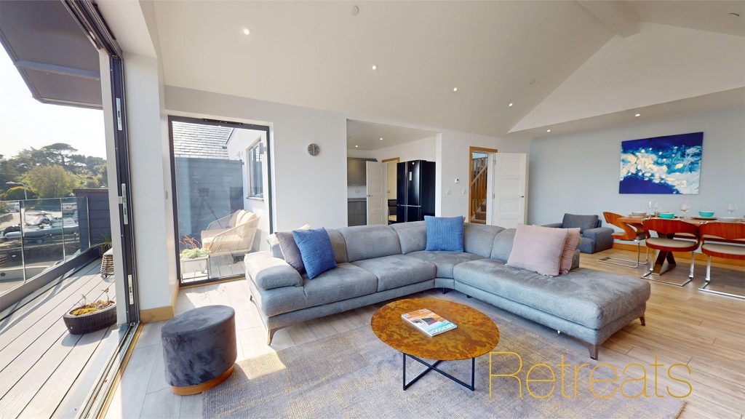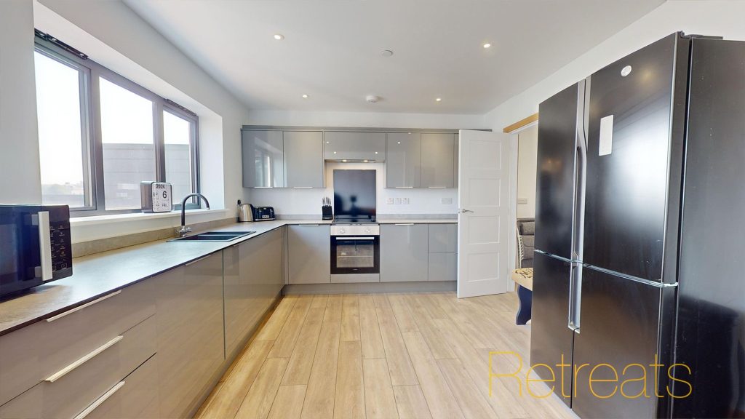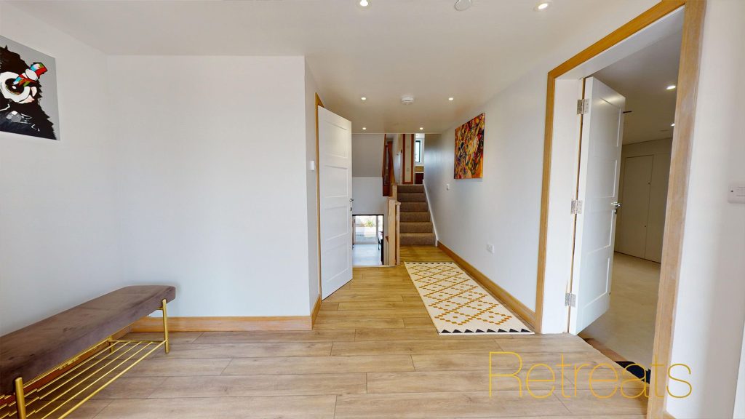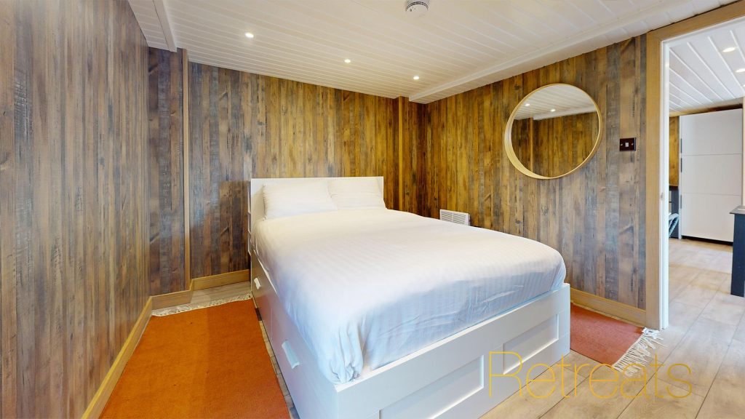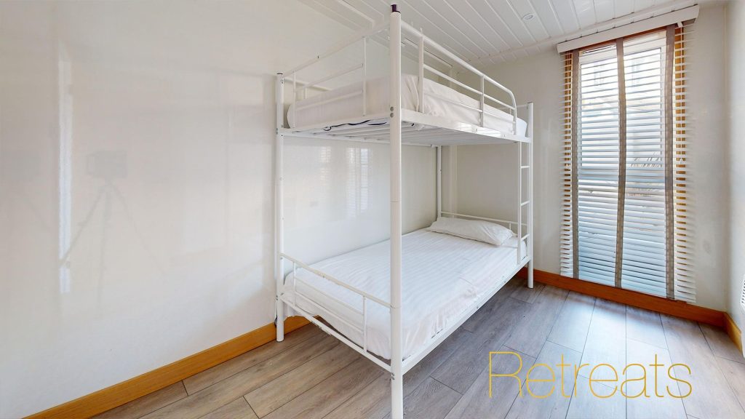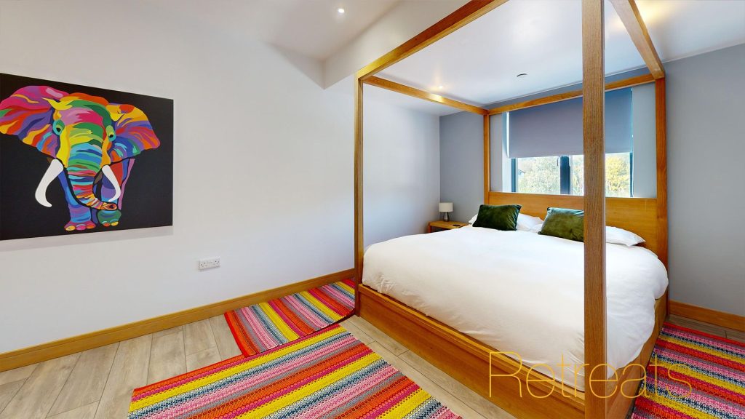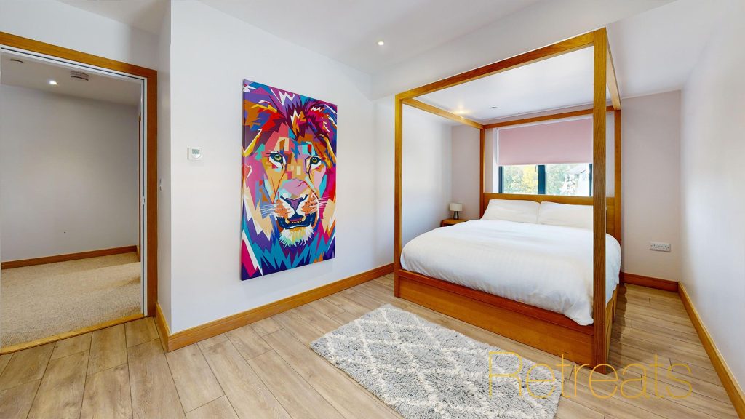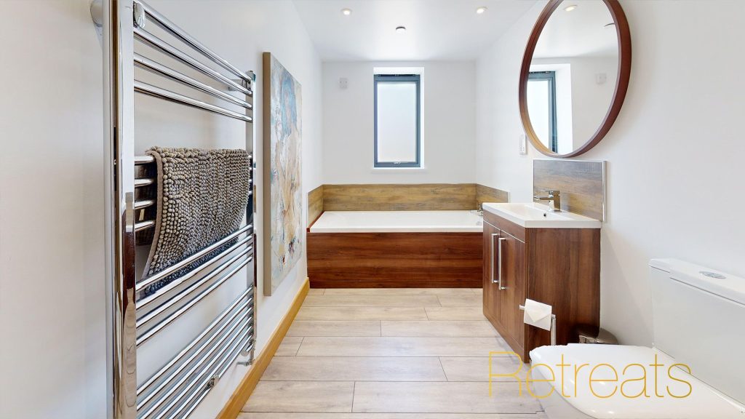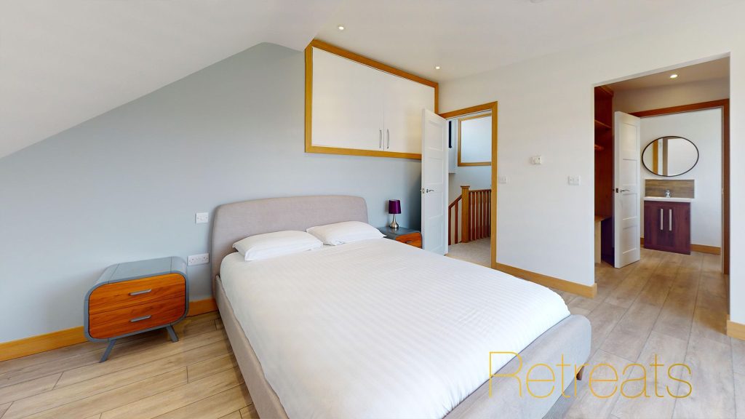GRAND ENTRANCE & GARAGE
The welcoming grand entrance creates an immediate impression of luxury and space, seamlessly connecting the home's multiple levels. The entrance hall leads to a spacious garage that accommodates one large vehicle or watercraft, complete with ample storage for wetsuits and water sports equipment.
- + Private entrance with secure access
- + Contemporary ground floor bathroom with shower
- + Premium charcoal BBQ provided

